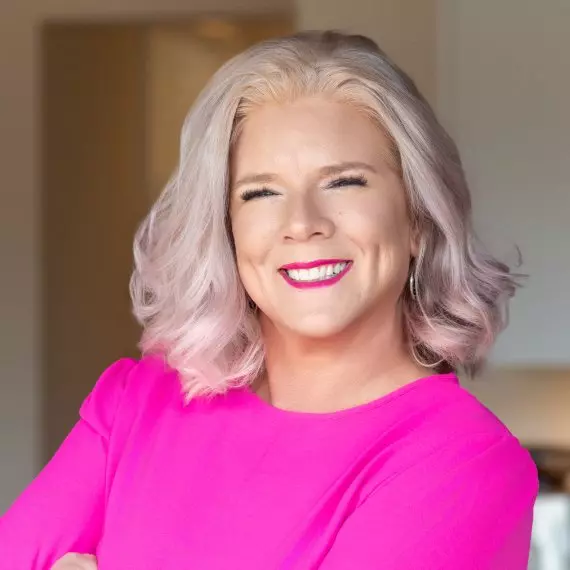Bought with Berkshire Hathaway HomeServices NW Real Estate
For more information regarding the value of a property, please contact us for a free consultation.
6303 NE 125TH ST Vancouver, WA 98686
Want to know what your home might be worth? Contact us for a FREE valuation!

Our team is ready to help you sell your home for the highest possible price ASAP
Key Details
Sold Price $573,640
Property Type Single Family Home
Sub Type Single Family Residence
Listing Status Sold
Purchase Type For Sale
Square Footage 1,685 sqft
Price per Sqft $340
MLS Listing ID 564113826
Sold Date 11/17/25
Style Stories1, Ranch
Bedrooms 3
Full Baths 2
HOA Y/N No
Year Built 2024
Annual Tax Amount $4,572
Tax Year 2024
Lot Size 6,969 Sqft
Property Sub-Type Single Family Residence
Property Description
Step inside and fall in love with this gorgeous, like-new home featuring luxury vinyl plank flooring throughout and an open great room with a cozy gas fireplace. The modern kitchen offers granite countertops, a tile backsplash, stainless steel appliances, a pantry, and under-cabinet lighting—perfect for everyday living and entertaining. You'll find two comfortable bedrooms plus a spacious primary suite with a walk-in closet and a relaxing ensuite with a soaking tub and separate shower. Enjoy year-round comfort with forced air heating and air conditioning. Out back, your private, fully fenced yard is ready for gatherings with a sprinkler system, gas BBQ hookup, and a covered patio—perfect for outdoor dining or just unwinding at the end of the day. No HOA. This home is ready for new owners!
Location
State WA
County Clark
Area _44
Rooms
Basement Crawl Space
Interior
Heating Heat Pump
Cooling Heat Pump
Fireplaces Number 1
Fireplaces Type Gas
Exterior
Exterior Feature Fenced, Yard
Parking Features Attached
Garage Spaces 2.0
Roof Type Composition
Accessibility GarageonMain, GroundLevel, MainFloorBedroomBath, MinimalSteps, OneLevel, Parking, UtilityRoomOnMain
Garage Yes
Building
Lot Description Level
Story 1
Foundation Concrete Perimeter
Sewer Public Sewer
Water Public Water
Level or Stories 1
Schools
Elementary Schools Glenwood
Middle Schools Laurin
High Schools Prairie
Others
Senior Community No
Acceptable Financing Cash, Conventional, FHA, VALoan
Listing Terms Cash, Conventional, FHA, VALoan
Read Less

GET MORE INFORMATION





