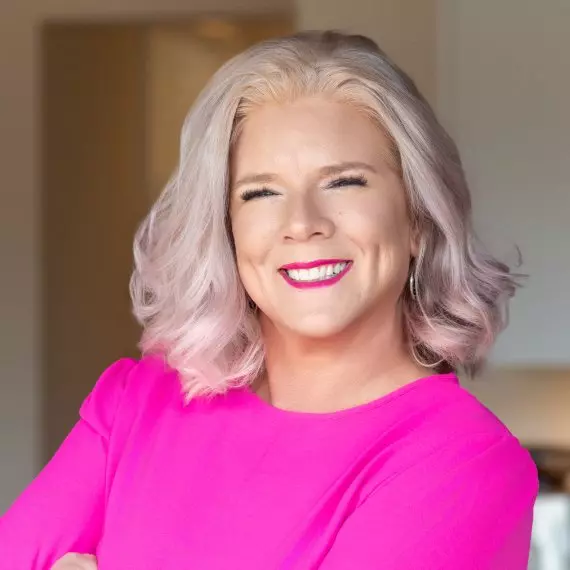Bought with John L. Scott
For more information regarding the value of a property, please contact us for a free consultation.
13058 SW BLACK WALNUT ST Portland, OR 97224
Want to know what your home might be worth? Contact us for a FREE valuation!

Our team is ready to help you sell your home for the highest possible price ASAP
Key Details
Sold Price $730,000
Property Type Single Family Home
Sub Type Single Family Residence
Listing Status Sold
Purchase Type For Sale
Square Footage 3,070 sqft
Price per Sqft $237
MLS Listing ID 674743160
Sold Date 11/14/25
Style Stories2, Traditional
Bedrooms 5
Full Baths 3
HOA Y/N No
Year Built 2016
Annual Tax Amount $7,754
Tax Year 2024
Lot Size 5,662 Sqft
Property Sub-Type Single Family Residence
Property Description
Former model home on Bull Mountain Beautiful 5 Bd RM home with 2 bonus rms one on upper and one on lower floors on a corner lot backing to nature reserve with incredible valley views with epic sunsets. Great Rm floor plan, Huge quartz island with Engineered Hardwood flooring All appliances included, Lower level could be ADU living with separate entrance, with a fully living room & 5th BD RM and 3 1/2 full bath, bonus room upstairs that can be used as 6th bedroom plus the a larger bonus Rm on the lower level. 35k in Solar panels will be paid in full at closing, Custom pizza oven and covered trex like deck and yard perfect for all your summer entertaining,Hybrid water heater and A/C with 2 large additional storage area's could be future walk in wine cellar or convert to additional living space. Excellent location and schools
Location
State OR
County Washington
Area _151
Rooms
Basement Crawl Space
Interior
Interior Features Central Vacuum, Engineered Hardwood, Garage Door Opener, Laminate Flooring, Laundry, Quartz, Sprinkler, Vaulted Ceiling, Vinyl Floor, Wallto Wall Carpet, Washer Dryer
Heating Forced Air
Cooling Central Air
Fireplaces Number 1
Fireplaces Type Gas
Appliance Dishwasher, Disposal, Double Oven, Down Draft, Free Standing Gas Range, Free Standing Refrigerator, Island, Microwave, Pantry, Plumbed For Ice Maker, Quartz, Stainless Steel Appliance
Exterior
Exterior Feature Fenced, Porch, Sprinkler, Yard
Parking Features Attached
Garage Spaces 2.0
View Territorial, Trees Woods, Valley
Roof Type Composition
Accessibility GarageonMain
Garage Yes
Building
Lot Description Corner Lot, Green Belt
Story 2
Foundation Concrete Perimeter
Sewer Public Sewer
Water Public Water
Level or Stories 2
Schools
Elementary Schools Alberta Rider
Middle Schools Twality
High Schools Tigard
Others
Senior Community No
Acceptable Financing Cash, Conventional, FHA, FMHALoan, VALoan
Listing Terms Cash, Conventional, FHA, FMHALoan, VALoan
Read Less

GET MORE INFORMATION





