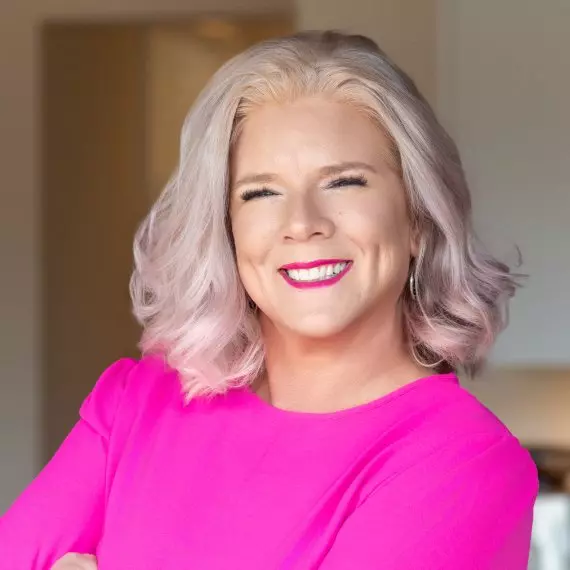Bought with Modern Homes Collective
For more information regarding the value of a property, please contact us for a free consultation.
10624 SW 14TH DR Portland, OR 97219
Want to know what your home might be worth? Contact us for a FREE valuation!

Our team is ready to help you sell your home for the highest possible price ASAP
Key Details
Sold Price $710,000
Property Type Single Family Home
Sub Type Single Family Residence
Listing Status Sold
Purchase Type For Sale
Square Footage 1,984 sqft
Price per Sqft $357
MLS Listing ID 716088054
Sold Date 11/10/25
Style Stories1, Ranch
Bedrooms 3
Full Baths 2
HOA Y/N No
Year Built 1987
Annual Tax Amount $9,880
Tax Year 2024
Lot Size 10,018 Sqft
Property Sub-Type Single Family Residence
Property Description
Nestled on a private, treed lot in peaceful Marshall Park neighborhood, this well-built one-level home offers a tranquil retreat with an access to nearby trails. Vaulted ceilings and large windows fill the interior with natural light, creating an open & inviting atmosphere. Comfortable floor plan with great flow & functionality throughout the home. Spacious deck for relaxing or entertaining in the quiet, wooded setting. The low-maintenance yard adds to the ease of living, while the location offers both privacy & convenience: Close to PCC, natural parks, shopping, dining; easy access to highway. The primary suite features a soaking tub, walk-in shower, and is separated from the other two bedrooms for added privacy. The crawl space is tall and has room for storage and shop. Updates include new interior painting, a newer driveway, new HVAC installed in 2018, and roof and deck replaced about ten years ago. New glass stovetop installed. [Home Energy Score = 5. HES Report at https://rpt.greenbuildingregistry.com/hes/OR10239792]
Location
State OR
County Multnomah
Area _148
Rooms
Basement Crawl Space
Interior
Interior Features Garage Door Opener, Hardwood Floors, Skylight, Vaulted Ceiling, Washer Dryer
Heating Forced Air, Heat Pump
Cooling Central Air, Heat Pump
Fireplaces Number 1
Fireplaces Type Wood Burning
Appliance Builtin Oven, Builtin Range, Dishwasher, Disposal, Pantry, Range Hood, Tile
Exterior
Exterior Feature Deck
Parking Features Attached
Garage Spaces 2.0
Roof Type Composition
Garage Yes
Building
Lot Description Private, Trees
Story 1
Foundation Concrete Perimeter
Sewer Public Sewer
Water Public Water
Level or Stories 1
Schools
Elementary Schools Stephenson
Middle Schools Jackson
High Schools Ida B Wells
Others
Senior Community No
Acceptable Financing Cash, Conventional, FHA, VALoan
Listing Terms Cash, Conventional, FHA, VALoan
Read Less

GET MORE INFORMATION





