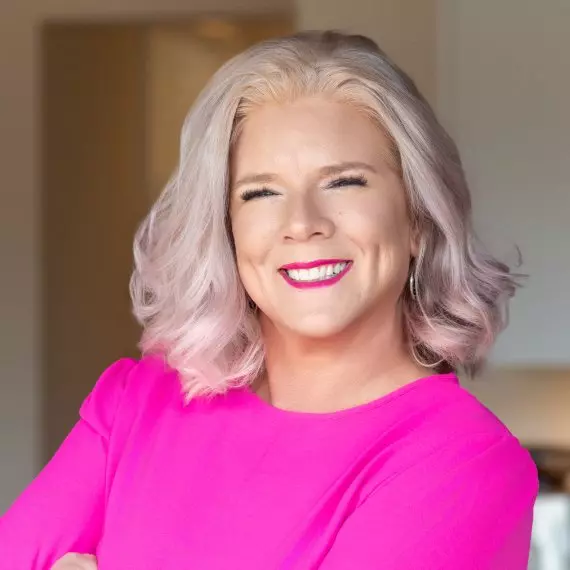Bought with Great Western Real Estate Company
For more information regarding the value of a property, please contact us for a free consultation.
16400 NE 12TH ST Vancouver, WA 98684
Want to know what your home might be worth? Contact us for a FREE valuation!

Our team is ready to help you sell your home for the highest possible price ASAP
Key Details
Sold Price $565,000
Property Type Single Family Home
Sub Type Single Family Residence
Listing Status Sold
Purchase Type For Sale
Square Footage 1,927 sqft
Price per Sqft $293
MLS Listing ID 272711373
Sold Date 08/01/25
Style Traditional
Bedrooms 4
Full Baths 2
Year Built 1995
Annual Tax Amount $4,316
Tax Year 2024
Lot Size 6,098 Sqft
Property Sub-Type Single Family Residence
Property Description
Nothing else like this in the area. This modern traditional has been totally rebuilt from the studs to every amenity. You won't find another home in this established neighborhood like it. The home welcomes you with soaring vaulted ceilings and beautiful bay window in living room and keeps delighting with great light, all-new sheetrock, paint, fixtures throughout. All-new kitchen with quartz counters and eating nook opens to family room with new gas fireplace looking out over expansive yard and large deck. Primary suite with vaulted ceiling and lovely bench window seat also features all-new bath with quartz vanity, tile floor & double closets. Double quartz vanity in new main bath with tile floor. New high-efficiency gas furnace, water heater & A/C. Top it all off with roof replacement and new windows! Convenient location blocks away from Pacific Community Park and the beloved Dakota Dog Park. 1 mile away from the shops on Mill Plain. Don't wait on this rare opportunity.
Location
State WA
County Clark
Area _26
Zoning R1-6
Rooms
Basement Crawl Space
Interior
Interior Features Ceiling Fan, Garage Door Opener, High Ceilings, Laminate Flooring, Laundry, Quartz, Tile Floor, Vaulted Ceiling
Heating Forced Air95 Plus
Cooling Central Air
Fireplaces Number 1
Fireplaces Type Gas
Appliance Dishwasher, Disposal, Free Standing Range, Free Standing Refrigerator, Microwave, Pantry, Plumbed For Ice Maker, Quartz, Solid Surface Countertop, Stainless Steel Appliance
Exterior
Exterior Feature Deck, Fenced, Garden, Raised Beds, Yard
Parking Features Attached
Garage Spaces 2.0
Roof Type Composition
Garage Yes
Building
Lot Description Level
Story 2
Foundation Concrete Perimeter
Sewer Public Sewer
Water Public Water
Level or Stories 2
Schools
Elementary Schools Harmony
Middle Schools Shahala
High Schools Union
Others
Senior Community No
Acceptable Financing Cash, Conventional, FHA, VALoan
Listing Terms Cash, Conventional, FHA, VALoan
Read Less





