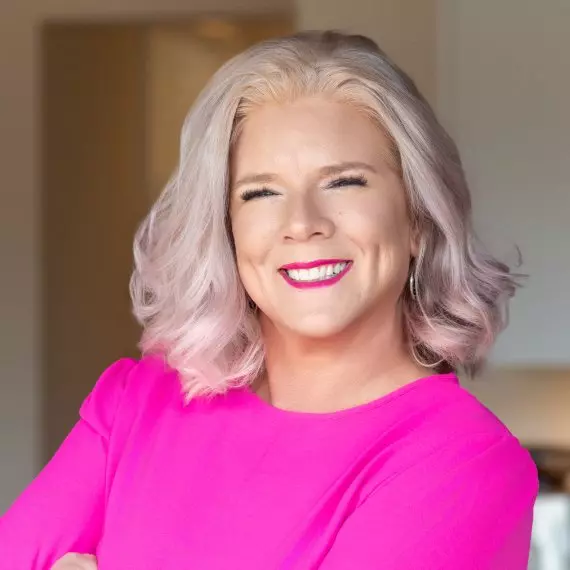Bought with Keller Williams Realty
For more information regarding the value of a property, please contact us for a free consultation.
15900 NE 102nd ST Vancouver, WA 98682
Want to know what your home might be worth? Contact us for a FREE valuation!

Our team is ready to help you sell your home for the highest possible price ASAP
Key Details
Sold Price $770,000
Property Type Single Family Home
Sub Type Single Family Residence
Listing Status Sold
Purchase Type For Sale
Square Footage 2,104 sqft
Price per Sqft $365
Subdivision Fieldstone Estates
MLS Listing ID 241733565
Sold Date 07/31/25
Style Stories1, Craftsman
Bedrooms 3
Full Baths 3
Year Built 2008
Annual Tax Amount $4,918
Lot Size 10,018 Sqft
Property Sub-Type Single Family Residence
Property Description
Gorgeous single-story home in the lovely Fieldstone neighborhood. Welcome home! Complete with a fabulous 375 sq ft ADU, currently used as an art studio, it features high vaulted ceilings, light and spacious, kitchen, Living/bedroom area & bathroom. Complete with a loft,Storage, water capture system & patio making it the perfect place to enjoy nature all around. The main house is 1729 Sq ft & consists of 3 bedrooms, 2 baths, beautifully finished with wainscoting in the main living area and a gas fireplace with stone surround. It has an open and flowing floorplan, a spacious kitchen with a center island, walk-in pantry, stainless steel appliances. The dining area leads to a second patio area, features hickory engineered hardwood floors and a tile entry. Custom trim adorns the windows and archway to the dining room. The lovely primary bedroom includes a customized en suite bathroom complete with a sauna, walk-in shower, walk-in closet, and dual sinks. The laundry room is equipped with a sink, washer, and dryer, plenty of storage throughout. Additional features include a tankless hot water heater and heat pump. The beautifully manicured gardens are complete with mature trees and a zen area to enjoy nature, This is truly a magnificent home.
Location
State WA
County Clark
Area _62
Zoning R1-10
Rooms
Basement Crawl Space
Interior
Interior Features Accessory Dwelling Unit, Ceiling Fan, Engineered Hardwood, Garage Door Opener, High Ceilings, High Speed Internet, Separate Living Quarters Apartment Aux Living Unit, Slate Flooring, Tile Floor, Wainscoting, Washer Dryer
Heating Forced Air, Heat Pump
Cooling Central Air, Heat Pump
Fireplaces Number 1
Fireplaces Type Gas
Appliance Builtin Range, Cooktop, Dishwasher, Disposal, Island, Microwave, Pantry, Stainless Steel Appliance, Tile
Exterior
Exterior Feature Accessory Dwelling Unit, Deck, Fenced, Garden, Patio, Rain Barrel Cistern, Sauna, Sprinkler, Water Feature
Parking Features Attached
Garage Spaces 2.0
Roof Type Composition
Accessibility MainFloorBedroomBath, WalkinShower
Garage Yes
Building
Lot Description Cul_de_sac, Level
Story 1
Sewer Public Sewer
Water Public Water
Level or Stories 1
Schools
Elementary Schools Glenwood
Middle Schools Laurin
High Schools Prairie
Others
Senior Community No
Acceptable Financing Cash, Conventional, FHA
Listing Terms Cash, Conventional, FHA
Read Less





