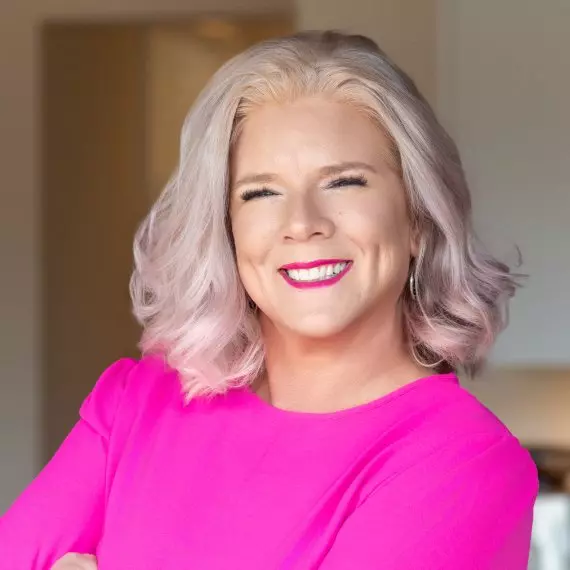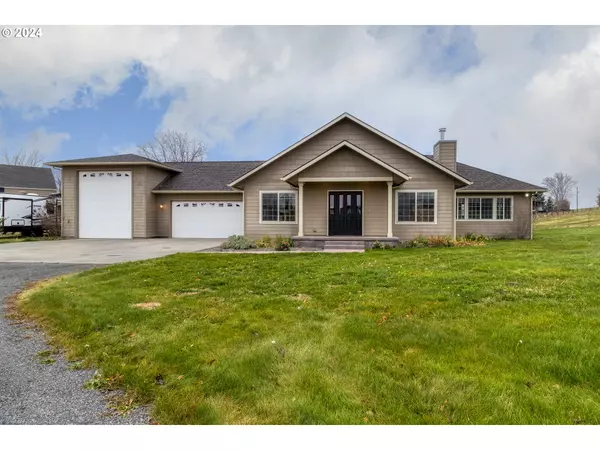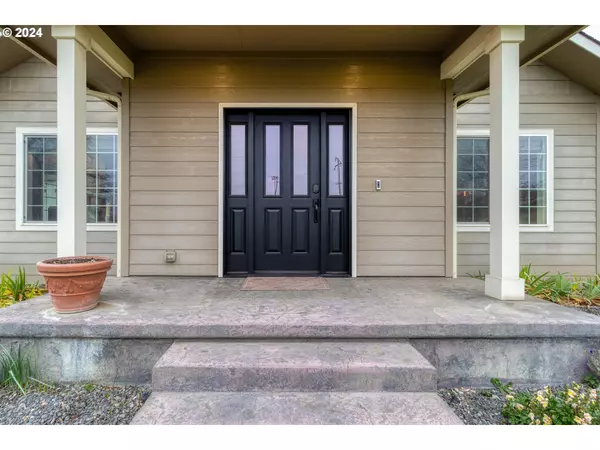Bought with Coldwell Banker Farley Company
For more information regarding the value of a property, please contact us for a free consultation.
85266 WINESAP RD Milton Freewater, OR 97862
Want to know what your home might be worth? Contact us for a FREE valuation!

Our team is ready to help you sell your home for the highest possible price ASAP
Key Details
Sold Price $698,000
Property Type Single Family Home
Sub Type Single Family Residence
Listing Status Sold
Purchase Type For Sale
Square Footage 2,257 sqft
Price per Sqft $309
MLS Listing ID 24667874
Sold Date 07/31/25
Style Stories1
Bedrooms 3
Full Baths 2
Year Built 2006
Annual Tax Amount $4,629
Tax Year 2023
Lot Size 1.730 Acres
Property Sub-Type Single Family Residence
Property Description
Custom built home on 1.73 acres. All on one level with spacious primary bedroom, large walk-in closet, walk in shower and separate soaking tub, heated floors and lots of natural light. Down the hall are 2 large secondary bedrooms and a full bath. Open concept for the kitchen, dining and living room. Fenced back yard and underground sprinklers in the front.Two car garage with an additional RV garage. Large 32X72 shop, was used for motor home storage, also equipped with a car lift on the other side.
Location
State OR
County Umatilla
Area _439
Zoning EFU
Rooms
Basement Crawl Space
Interior
Interior Features Ceiling Fan, Granite, Heated Tile Floor, High Ceilings, Laundry, Soaking Tub, Solar Tube, Vaulted Ceiling, Wallto Wall Carpet, Washer Dryer, Water Softener
Heating Heat Pump
Cooling Central Air
Fireplaces Number 1
Fireplaces Type Wood Burning
Appliance Dishwasher, Disposal, Free Standing Range, Free Standing Refrigerator, Island, Microwave, Pantry, Plumbed For Ice Maker, Solid Surface Countertop, Stainless Steel Appliance
Exterior
Exterior Feature Fenced, Fire Pit, Greenhouse, Outbuilding, Patio, Porch, R V Hookup, R V Parking, R V Boat Storage, Sprinkler, Tool Shed, Workshop, Yard
Parking Features Attached, Oversized
Garage Spaces 3.0
View Territorial
Roof Type Composition
Accessibility GarageonMain, MinimalSteps, NaturalLighting, OneLevel, Parking, UtilityRoomOnMain
Garage Yes
Building
Lot Description Corner Lot, Level, Trees
Story 1
Foundation Concrete Perimeter
Sewer Standard Septic
Water Well
Level or Stories 1
Schools
Elementary Schools Ferndale
Middle Schools Central
High Schools Mcloughlin
Others
Senior Community No
Acceptable Financing Cash, Conventional, FHA, USDALoan, VALoan
Listing Terms Cash, Conventional, FHA, USDALoan, VALoan
Read Less





