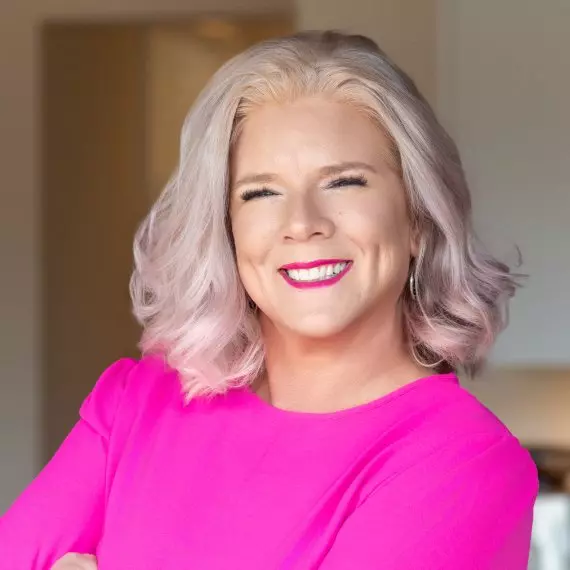Bought with Non Rmls Broker
For more information regarding the value of a property, please contact us for a free consultation.
1444 FETTERS LOOP Eugene, OR 97402
Want to know what your home might be worth? Contact us for a FREE valuation!

Our team is ready to help you sell your home for the highest possible price ASAP
Key Details
Sold Price $255,000
Property Type Townhouse
Sub Type Townhouse
Listing Status Sold
Purchase Type For Sale
Square Footage 960 sqft
Price per Sqft $265
MLS Listing ID 214535304
Sold Date 07/31/25
Style Stories2, Townhouse
Bedrooms 2
Full Baths 1
HOA Fees $220/mo
Year Built 1980
Annual Tax Amount $2,200
Tax Year 2024
Property Sub-Type Townhouse
Property Description
Very cute condominium in well kept complex! Laminate flooring on main level. Sunny kitchen has tile counters, large pantry, newer stove & microwave. Nice sized living room has fireplace, dining nook and slider to back patio. Interior laundry with washer/dryer included. Both bathrooms have been updated! Two generous bedrooms with great separation of space. Lots of storage. Updated windows and ductless HVAC. Back yard has patio, shed, outdoor garden area and fully enclosed back fence line. Carport with storage unit plus guest parking. Complex includes pool & community garden. Great central location close to shopping, bike trails & bus line!
Location
State OR
County Lane
Area _245
Rooms
Basement Crawl Space
Interior
Interior Features Laminate Flooring, Laundry, Quartz, Vinyl Floor, Wallto Wall Carpet
Heating Ductless
Cooling Mini Split
Fireplaces Number 1
Fireplaces Type Wood Burning
Appliance Dishwasher, Disposal, Free Standing Range, Free Standing Refrigerator, Microwave, Pantry, Tile
Exterior
Exterior Feature Fenced, Patio, Tool Shed, Yard
Parking Features Carport
View Seasonal
Roof Type Composition
Garage Yes
Building
Lot Description Level
Story 2
Foundation Concrete Perimeter
Sewer Public Sewer
Water Public Water
Level or Stories 2
Schools
Elementary Schools Cesar Chavez
Middle Schools Arts & Tech
High Schools Churchill
Others
Senior Community No
Acceptable Financing Cash, Conventional
Listing Terms Cash, Conventional
Read Less





