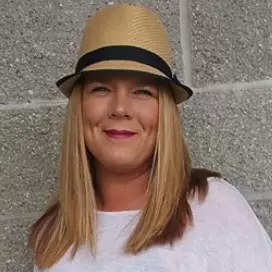Bought with NextHome Bridge City
For more information regarding the value of a property, please contact us for a free consultation.
4515 SE MANEWAL LN Milwaukie, OR 97267
Want to know what your home might be worth? Contact us for a FREE valuation!

Our team is ready to help you sell your home for the highest possible price ASAP
Key Details
Sold Price $890,000
Property Type Single Family Home
Sub Type Single Family Residence
Listing Status Sold
Purchase Type For Sale
Square Footage 2,593 sqft
Price per Sqft $343
MLS Listing ID 24462183
Sold Date 11/21/24
Style Stories2, Craftsman
Bedrooms 4
Full Baths 2
Year Built 2018
Annual Tax Amount $6,669
Tax Year 2023
Lot Size 9,583 Sqft
Property Description
Discover the perfect blend of comfort and entertainment in this stunning property, offering a lot size rarely found in newer homes. Enjoy two beautifully covered outdoor areas, each equipped with TVs for movie nights—let the kids enjoy their film while you relax with yours! A private hot tub adds to the tranquil outdoor experience, and the expansive yard is perfect for hosting gatherings of all ages.This property offers a generous RV space, providing ample room for your boat, motorhome, and a spacious driveway. The tandem garage is perfect for a small workshop or additional storage. This home's prime location places you just 10 minutes from the historic restaurants and museums in Oregon City, as well as 10 minutes from the vibrant farmers markets and local events in Milwaukie. Plus, you’ll have quick access to the MAX, making it easy to get to downtown Portland. Nestled in a quiet neighborhood just one block from the river, you'll also be just minutes away from parks and boat ramps along the Willamette and Clackamas Rivers, offering plenty of recreational opportunities.Inside, you’ll find beautiful wood beams and large windows that provide views of the yard with tons of natural light. The bright kitchen boasts gorgeous quartz countertops over a spacious island, complimented by a gas stove and stainless steel appliances. The open-concept family room features a cozy gas fireplace, perfect for gatherings. Office or play room completes the main floor plan. The primary suite is a true retreat, offering a deep soaking tub, double vanities, and a huge walk-in closet. The other 3 bedrooms upstairs are spacious, light and bright. Double sinks in the main bath with beautiful quartz countertops. With the timber beams and exterior cultured stone accents, this home is stunning inside and outDon’t miss out on this incredible opportunity—schedule your tour today and experience all this home has to offer! OPEN SATURDAY 1-3PM
Location
State OR
County Clackamas
Area _145
Rooms
Basement Crawl Space
Interior
Interior Features Engineered Hardwood, Garage Door Opener, Laminate Flooring, Laundry, Plumbed For Central Vacuum, Quartz, Soaking Tub, Sprinkler, Tile Floor, Wallto Wall Carpet
Heating Forced Air95 Plus
Cooling Central Air
Fireplaces Number 1
Fireplaces Type Gas
Appliance Builtin Oven, Cooktop, Dishwasher, Disposal, Free Standing Refrigerator, Gas Appliances, Island, Microwave, Pantry, Quartz, Stainless Steel Appliance
Exterior
Exterior Feature Covered Patio, Fenced, Free Standing Hot Tub, Gazebo, On Site Stormwater Management, Patio, Porch, R V Parking, Security Lights, Sprinkler, Tool Shed, Yard
Parking Features Attached, Tandem
Garage Spaces 3.0
View Territorial
Roof Type Composition
Garage Yes
Building
Lot Description Level, Private
Story 2
Foundation Concrete Perimeter
Sewer Public Sewer
Water Public Water
Level or Stories 2
Schools
Elementary Schools Holcomb
Middle Schools Tumwata
High Schools Oregon City
Others
Senior Community No
Acceptable Financing Cash, Conventional
Listing Terms Cash, Conventional
Read Less

GET MORE INFORMATION




