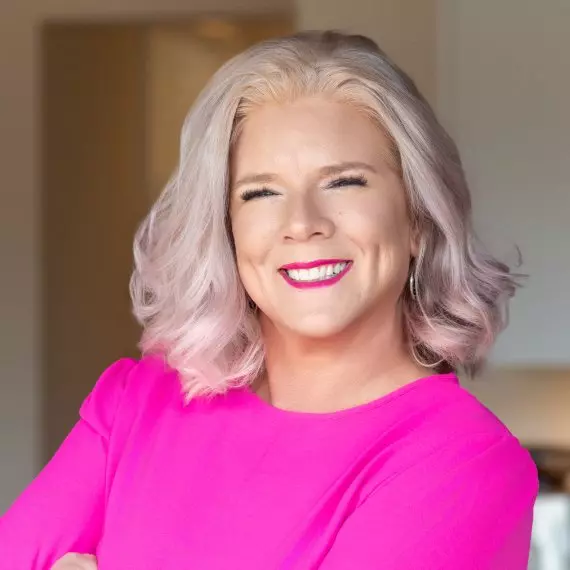Bought with Keller Williams Realty Elite
For more information regarding the value of a property, please contact us for a free consultation.
14301 NE 85TH ST Vancouver, WA 98682
Want to know what your home might be worth? Contact us for a FREE valuation!

Our team is ready to help you sell your home for the highest possible price ASAP
Key Details
Sold Price $486,000
Property Type Single Family Home
Sub Type Single Family Residence
Listing Status Sold
Purchase Type For Sale
Square Footage 1,448 sqft
Price per Sqft $335
MLS Listing ID 23525737
Sold Date 05/24/23
Style Stories1, Ranch
Bedrooms 3
Full Baths 2
Year Built 1991
Annual Tax Amount $3,714
Tax Year 2022
Lot Size 7,405 Sqft
Property Sub-Type Single Family Residence
Property Description
This stunning 3 bedroom, 2 bath home boasts a spacious corner lot and meticulously maintained landscaping. Enjoy the bright and airy living spaces, cozy kitchen, and comfortable bedrooms. Relax in the beautifully landscaped outdoor area perfect for entertaining guests or simply enjoying some quiet time. Don't miss out on the opportunity to make this your dream home.
Location
State WA
County Clark
Area _62
Rooms
Basement Crawl Space
Interior
Interior Features Ceiling Fan, Garage Door Opener, Hardwood Floors, High Speed Internet, Laundry, Tile Floor, Vinyl Floor, Wallto Wall Carpet, Water Softener, Wood Floors
Heating Wall Furnace
Fireplaces Number 1
Fireplaces Type Wood Burning
Appliance Dishwasher, Disposal, Free Standing Range, Free Standing Refrigerator
Exterior
Exterior Feature Covered Patio, Fenced, Fire Pit, Garden, Patio, R V Parking, R V Boat Storage, Sprinkler, Tool Shed, Yard
Parking Features Attached
Garage Spaces 2.0
View Y/N false
Roof Type Composition
Accessibility MainFloorBedroomBath, MinimalSteps, OneLevel, UtilityRoomOnMain
Garage Yes
Building
Lot Description Corner Lot, Level
Story 1
Foundation Concrete Perimeter, Pillar Post Pier
Sewer Public Sewer
Water Public Water
Level or Stories 1
New Construction No
Schools
Elementary Schools York
Middle Schools Frontier
High Schools Heritage
Others
Senior Community No
Acceptable Financing Cash, Conventional, FHA, VALoan
Listing Terms Cash, Conventional, FHA, VALoan
Read Less

GET MORE INFORMATION





