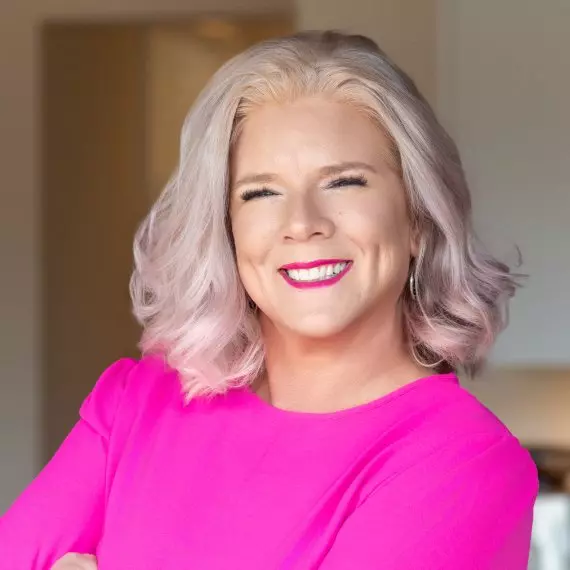Bought with Berkshire Hathaway HomeServices NW Real Estate
For more information regarding the value of a property, please contact us for a free consultation.
10503 NE 99TH AVE Vancouver, WA 98662
Want to know what your home might be worth? Contact us for a FREE valuation!

Our team is ready to help you sell your home for the highest possible price ASAP
Key Details
Sold Price $609,000
Property Type Single Family Home
Sub Type Single Family Residence
Listing Status Sold
Purchase Type For Sale
Square Footage 2,205 sqft
Price per Sqft $276
MLS Listing ID 23212726
Sold Date 05/22/23
Style Stories2, Craftsman
Bedrooms 4
Full Baths 2
HOA Fees $40/mo
Year Built 2019
Annual Tax Amount $4,290
Tax Year 2023
Lot Size 7,405 Sqft
Property Sub-Type Single Family Residence
Property Description
Beautiful home with 4 bedrooms & 2.5 bathrooms in Rivendell Neighborhood backed up to greenspace. Covered patio in backyard plumbed with gas hookup. Open concept living space with gas fireplace and high ceilings. Custom window coverings stay with home. Large Den with soundproofing insulation between the walls for added quietness. Spacious kitchen with stainless steel gas appliances, tile backsplash,quartz counter tops and pantry. Upstairs has 4 bedrooms with large primary suite. Both bathrooms have upgraded marble floors and quartz counters.Wired for full house generator that is included with home.Plumbed and wired for water softner. Extra tall storage above garage with pull down stairs. Extra long driveway ! Landscaping and sprinkler system. View of pond in the backyard and by neighborhood park.
Location
State WA
County Clark
Area _21
Rooms
Basement Crawl Space
Interior
Interior Features Ceiling Fan, Garage Door Opener, High Ceilings, Hookup Available, Laundry, Marble, Quartz, Smart Thermostat, Soaking Tub, Sprinkler, Vinyl Floor, Wallto Wall Carpet
Heating Forced Air
Cooling Central Air
Fireplaces Number 1
Fireplaces Type Gas
Appliance Dishwasher, Free Standing Gas Range, Free Standing Refrigerator, Gas Appliances, Island, Microwave, Pantry, Plumbed For Ice Maker, Quartz, Stainless Steel Appliance, Tile
Exterior
Exterior Feature Covered Patio, Fenced, Garden, Gas Hookup, Patio, Porch, Sprinkler, Yard
Parking Features Attached
Garage Spaces 2.0
View Y/N true
View Pond
Roof Type Shingle
Garage Yes
Building
Lot Description Level
Story 2
Foundation Concrete Perimeter
Sewer Public Sewer
Water Public Water
Level or Stories 2
New Construction No
Schools
Elementary Schools Glenwood
Middle Schools Laurin
High Schools Prairie
Others
Senior Community No
Acceptable Financing Cash, Conventional, FHA, VALoan
Listing Terms Cash, Conventional, FHA, VALoan
Read Less

GET MORE INFORMATION





