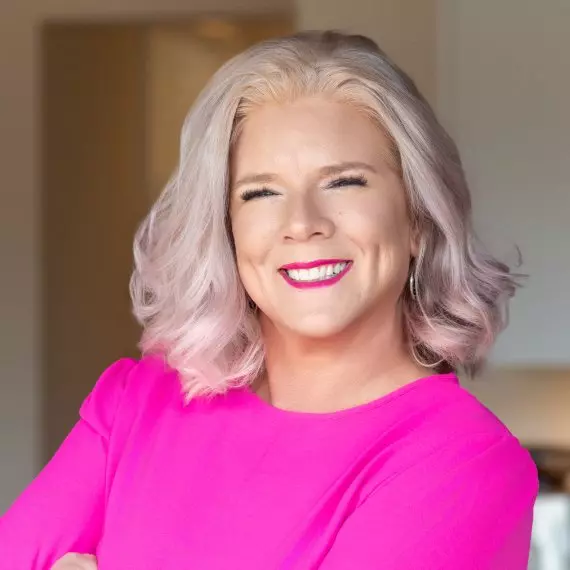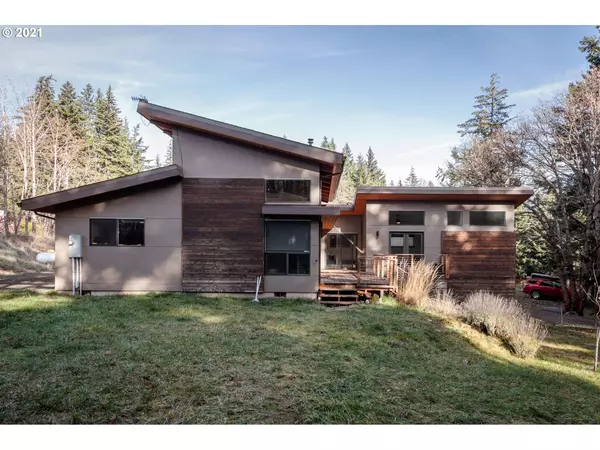Bought with Copper West Real Estate
For more information regarding the value of a property, please contact us for a free consultation.
12302 COOK UNDERWOOD RD Underwood, WA 98651
Want to know what your home might be worth? Contact us for a FREE valuation!

Our team is ready to help you sell your home for the highest possible price ASAP
Key Details
Sold Price $736,000
Property Type Single Family Home
Sub Type Single Family Residence
Listing Status Sold
Purchase Type For Sale
Square Footage 1,496 sqft
Price per Sqft $491
MLS Listing ID 20028160
Sold Date 03/09/21
Style Contemporary, N W Contemporary
Bedrooms 3
Full Baths 2
Year Built 2014
Annual Tax Amount $4,109
Tax Year 2018
Lot Size 3.010 Acres
Property Sub-Type Single Family Residence
Property Description
Gorgeous NW Contemporary home on 3+ acres! Custom construction with immaculate details throughout. Beautiful wood floors milled from timber on the property, vaulted wood ceilings, locally crafted steel work, pellet stove with ducting to bedrooms & high end appliances. Wooded acreage in desirable Underwood location close to wineries, mountain biking & hiking trails. Detached, plumbed studio with loft is great for guests or working from home! Storage room & garage for all your toys.
Location
State WA
County Skamania
Area _116
Zoning G-R5-U
Rooms
Basement Exterior Entry, Storage Space
Interior
Interior Features High Ceilings, Laundry, Tile Floor, Vaulted Ceiling, Wood Floors
Heating Mini Split, Other
Cooling Heat Pump
Fireplaces Number 1
Fireplaces Type Pellet Stove
Appliance Dishwasher, Free Standing Gas Range, Free Standing Refrigerator, Island, Range Hood, Stainless Steel Appliance
Exterior
Exterior Feature Deck, Guest Quarters, Porch, Yard
Parking Features Detached
Garage Spaces 2.0
View Y/N true
View Territorial, Trees Woods
Roof Type Composition
Garage Yes
Building
Lot Description Level, Wooded
Story 1
Foundation Concrete Perimeter
Sewer Septic Tank
Water Public Water
Level or Stories 1
New Construction No
Schools
Elementary Schools Whitson
Middle Schools Henkle
High Schools Columbia
Others
Senior Community No
Acceptable Financing Cash, Conventional
Listing Terms Cash, Conventional
Read Less

GET MORE INFORMATION





