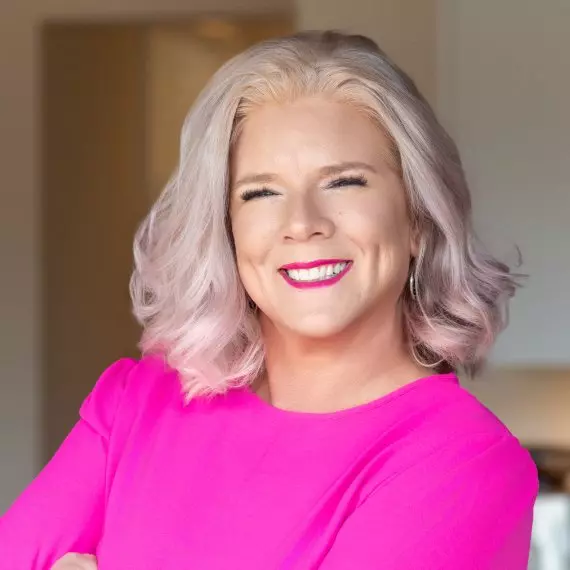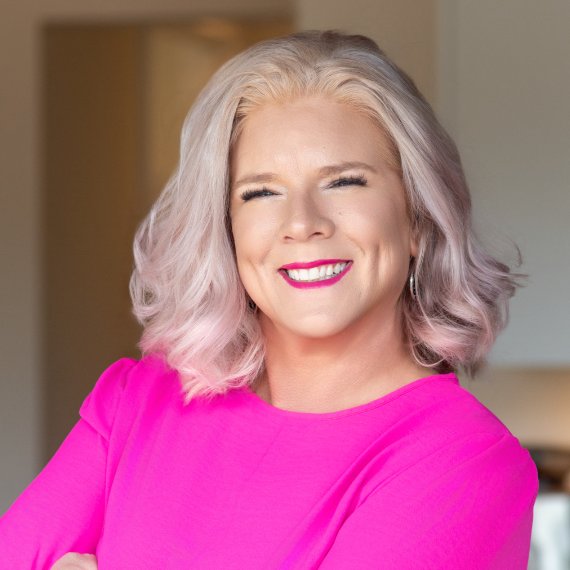795 W X ST Washougal, WA 98671

Open House
Sun Oct 19, 11:00am - 1:00pm
UPDATED:
Key Details
Property Type Single Family Home
Sub Type Single Family Residence
Listing Status Active
Purchase Type For Sale
Square Footage 3,225 sqft
Price per Sqft $286
MLS Listing ID 192437022
Style Stories2, Custom Style
Bedrooms 5
Full Baths 3
HOA Fees $60/qua
Year Built 2006
Annual Tax Amount $6,979
Tax Year 2025
Lot Size 6,969 Sqft
Property Sub-Type Single Family Residence
Property Description
Location
State WA
County Clark
Area _33
Rooms
Basement Crawl Space
Interior
Interior Features Ceiling Fan, Garage Door Opener, Granite, Hardwood Floors, High Ceilings, Jetted Tub, Laminate Flooring, Laundry, Plumbed For Central Vacuum, Soaking Tub, Tile Floor, Vaulted Ceiling, Wainscoting, Wallto Wall Carpet
Heating Forced Air, Heat Pump
Cooling Heat Pump
Fireplaces Number 2
Fireplaces Type Gas
Appliance Builtin Oven, Convection Oven, Cooktop, Dishwasher, Disposal, Free Standing Refrigerator, Gas Appliances, Granite, Island, Microwave, Pantry, Range Hood, Solid Surface Countertop, Stainless Steel Appliance, Tile
Exterior
Exterior Feature Fenced, Gas Hookup, Patio, Porch, Sprinkler, Yard
Parking Features Attached
Garage Spaces 3.0
View River
Roof Type Composition
Garage Yes
Building
Lot Description Gentle Sloping, Level
Story 2
Sewer Public Sewer
Water Public Water
Level or Stories 2
Schools
Elementary Schools Woodburn
Middle Schools Liberty
High Schools Camas
Others
Senior Community No
Acceptable Financing Cash, Conventional, FHA, VALoan
Listing Terms Cash, Conventional, FHA, VALoan
Virtual Tour https://www.zillow.com/view-imx/0f3b4f86-b509-41b7-838c-9c7f725a8e9f?wl=true&setAttribution=mls&initialViewType=pano

GET MORE INFORMATION





