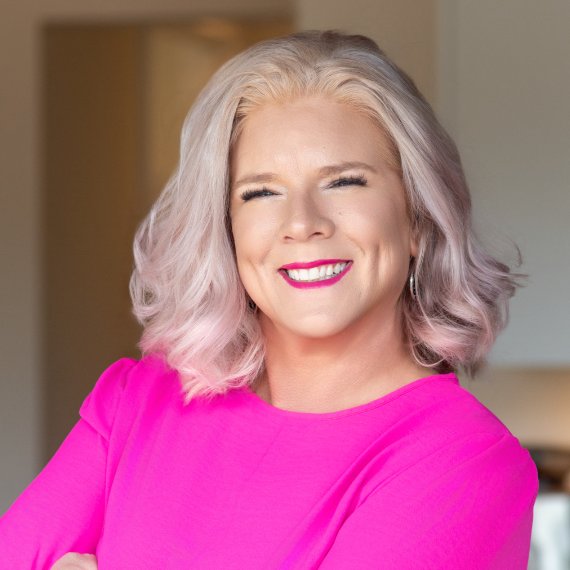1516 ADELMAN LOOP Eugene, OR 97402

Open House
Sun Oct 05, 10:00am - 12:00pm
UPDATED:
Key Details
Property Type Single Family Home
Sub Type Single Family Residence
Listing Status Active
Purchase Type For Sale
Square Footage 1,728 sqft
Price per Sqft $277
MLS Listing ID 204080660
Style Stories1
Bedrooms 3
Full Baths 2
Year Built 2002
Annual Tax Amount $4,429
Tax Year 2024
Lot Size 6,098 Sqft
Property Sub-Type Single Family Residence
Property Description
Location
State OR
County Lane
Area _246
Zoning R-1
Rooms
Basement Crawl Space
Interior
Interior Features Ceiling Fan, Garage Door Opener, High Ceilings, High Speed Internet, Laminate Flooring, Laundry
Heating Forced Air
Cooling Central Air
Fireplaces Number 1
Fireplaces Type Gas
Appliance Dishwasher, Free Standing Range, Pantry, Plumbed For Ice Maker, Range Hood
Exterior
Exterior Feature Fenced, Patio, Raised Beds, R V Parking, Sprinkler, Tool Shed, Yard
Parking Features Attached
Garage Spaces 2.0
View Seasonal, Territorial
Roof Type Composition
Accessibility GarageonMain, GroundLevel, MainFloorBedroomBath, MinimalSteps, OneLevel, UtilityRoomOnMain
Garage Yes
Building
Lot Description Level
Story 1
Foundation Concrete Perimeter
Sewer Public Sewer
Water Public Water
Level or Stories 1
Schools
Elementary Schools Prairie Mtn
Middle Schools Prairie Mtn
High Schools Willamette
Others
Senior Community No
Acceptable Financing Cash, Conventional, FHA, VALoan
Listing Terms Cash, Conventional, FHA, VALoan

GET MORE INFORMATION





