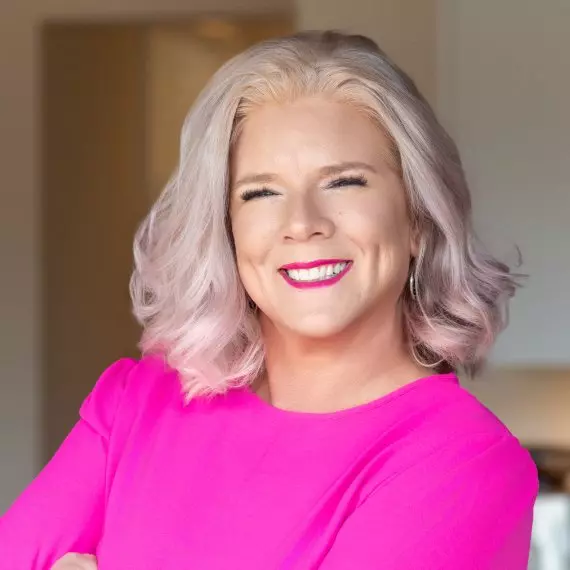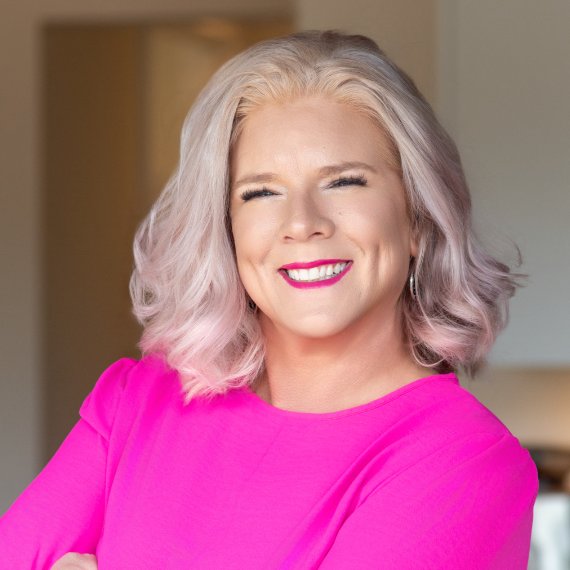20878 S RIDGE PL Oregon City, OR 97045

Open House
Sun Sep 21, 1:00pm - 4:00pm
UPDATED:
Key Details
Property Type Single Family Home
Sub Type Single Family Residence
Listing Status Active
Purchase Type For Sale
Square Footage 2,676 sqft
Price per Sqft $523
MLS Listing ID 610503802
Style Stories1, Ranch
Bedrooms 4
Full Baths 2
Year Built 2016
Annual Tax Amount $7,526
Tax Year 2024
Lot Size 5.830 Acres
Property Sub-Type Single Family Residence
Property Description
Location
State OR
County Clackamas
Area _146
Zoning RRFF5
Rooms
Basement Crawl Space
Interior
Interior Features Ceiling Fan, Engineered Hardwood, Garage Door Opener, High Ceilings, Laundry, Quartz, Soaking Tub, Tile Floor, Vaulted Ceiling, Washer Dryer
Heating Heat Pump, Pellet Stove
Cooling Heat Pump
Appliance Dishwasher, Disposal, Free Standing Range, Free Standing Refrigerator, Island, Microwave, Pantry, Stainless Steel Appliance, Tile
Exterior
Exterior Feature Covered Patio, Dog Run, Fire Pit, Free Standing Hot Tub, Garden, Patio, Private Road, R V Hookup, R V Parking, R V Boat Storage, Security Lights, Workshop, Yard
Parking Features Attached
Garage Spaces 2.0
View Seasonal, Trees Woods
Roof Type Composition
Accessibility GarageonMain, MainFloorBedroomBath, OneLevel, WalkinShower
Garage Yes
Building
Lot Description Gated, Level, Private, Sloped, Trees, Wooded
Story 1
Foundation Concrete Perimeter
Sewer Septic Tank
Water Well
Level or Stories 1
Schools
Elementary Schools Redland
Middle Schools Tumwata
High Schools Oregon City
Others
Senior Community No
Acceptable Financing Cash, Conventional, FHA
Listing Terms Cash, Conventional, FHA
Virtual Tour https://view.spiro.media/order/efbe51d5-0066-428d-3059-08ddebb67e98?branding=false

GET MORE INFORMATION





