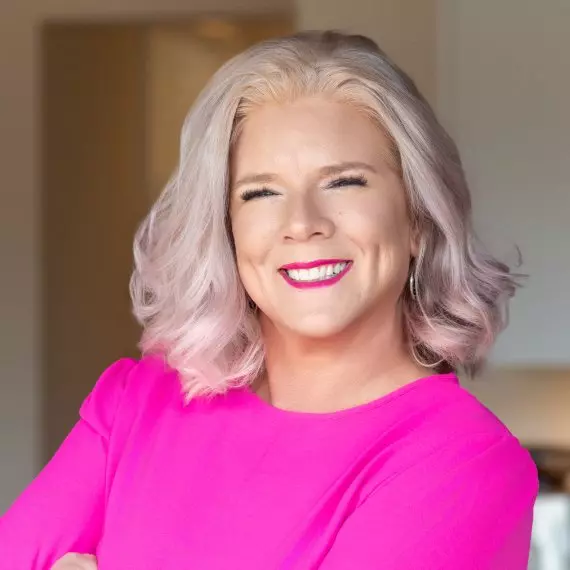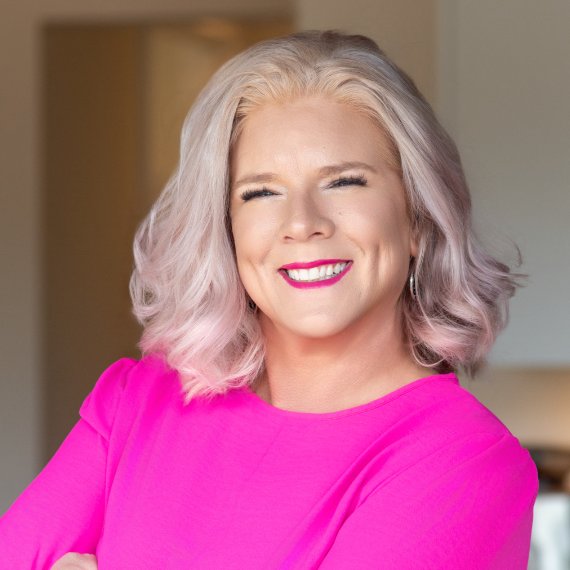408 SW WILLOW FORK DR Boardman, OR 97818

UPDATED:
Key Details
Property Type Manufactured Home
Sub Type Manufactured Homeon Real Property
Listing Status Active
Purchase Type For Sale
Square Footage 1,404 sqft
Price per Sqft $217
MLS Listing ID 635739120
Style Stories1, Double Wide Manufactured
Bedrooms 3
Full Baths 2
Year Built 2000
Annual Tax Amount $2,603
Tax Year 2024
Lot Size 0.320 Acres
Property Sub-Type Manufactured Homeon Real Property
Property Description
Location
State OR
County Morrow
Area _420
Zoning R1
Rooms
Basement Crawl Space
Interior
Interior Features Ceiling Fan, Garage Door Opener, High Ceilings, High Speed Internet, Laundry, Tile Floor, Vaulted Ceiling, Wallto Wall Carpet
Heating Forced Air, Heat Pump
Cooling Heat Pump
Appliance Dishwasher, Disposal, Free Standing Range, Free Standing Refrigerator, Island, Microwave, Pantry, Solid Surface Countertop, Stainless Steel Appliance
Exterior
Exterior Feature Deck, Fenced, Garden, Raised Beds, R V Parking, R V Boat Storage, Yard
Parking Features Detached
Garage Spaces 2.0
View Territorial
Roof Type Composition,Shingle
Accessibility OneLevel, Parking
Garage Yes
Building
Lot Description Level, Public Road
Story 1
Foundation Block
Sewer Public Sewer
Water Public Water
Level or Stories 1
Schools
Elementary Schools Sam Boardman
Middle Schools Riverside
High Schools Riverside
Others
Senior Community No
Acceptable Financing Cash, Conventional, FHA, USDALoan, VALoan
Listing Terms Cash, Conventional, FHA, USDALoan, VALoan

GET MORE INFORMATION





