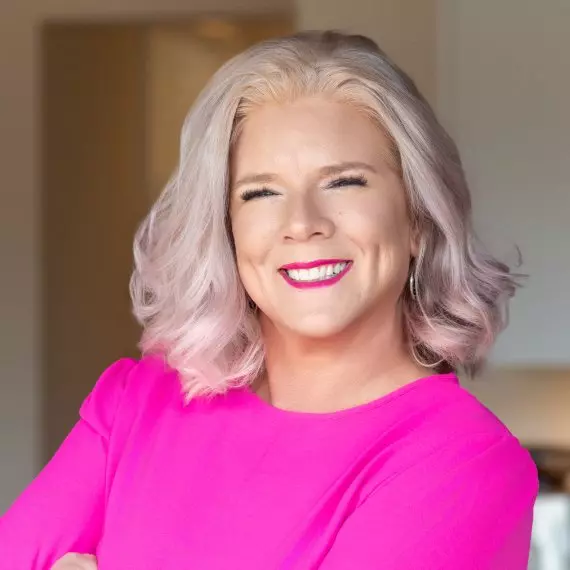20 SW 111TH TER Portland, OR 97229

UPDATED:
Key Details
Property Type Single Family Home
Sub Type Single Family Residence
Listing Status Active
Purchase Type For Sale
Square Footage 4,442 sqft
Price per Sqft $540
Subdivision Beusonic Heights
MLS Listing ID 121541534
Style Stories1, Craftsman
Bedrooms 4
Full Baths 3
HOA Y/N No
Year Built 2013
Annual Tax Amount $10,980
Tax Year 2024
Lot Size 0.690 Acres
Property Sub-Type Single Family Residence
Property Description
Location
State OR
County Washington
Area _149
Rooms
Basement Crawl Space
Interior
Interior Features Ceiling Fan, Garage Door Opener, Hardwood Floors, High Ceilings, High Speed Internet, Laundry, Soaking Tub, Sprinkler, Wallto Wall Carpet
Heating Forced Air95 Plus, Gas Stove
Cooling Central Air
Fireplaces Number 2
Fireplaces Type Gas
Appliance Builtin Oven, Builtin Range, Dishwasher, Disposal, Double Oven, Free Standing Refrigerator, Gas Appliances, Island, Microwave, Pantry, Pot Filler, Range Hood, Stainless Steel Appliance, Tile
Exterior
Exterior Feature Builtin Barbecue, Covered Patio, Fenced, R V Parking, R V Boat Storage, Sprinkler, Water Feature, Yard
Parking Features Attached, ExtraDeep, Oversized
Garage Spaces 3.0
View Seasonal, Trees Woods
Roof Type Composition,Shingle
Accessibility AccessibleFullBath, BuiltinLighting, CaregiverQuarters, GarageonMain, GroundLevel, MainFloorBedroomBath, OneLevel, RollinShower, UtilityRoomOnMain, WalkinShower
Garage Yes
Building
Lot Description Cul_de_sac, Private, Terraced, Trees
Story 1
Foundation Concrete Perimeter
Sewer Public Sewer
Water Public Water
Level or Stories 1
Schools
Elementary Schools Cedar Mill
Middle Schools Tumwater
High Schools Sunset
Others
Senior Community No
Acceptable Financing Cash, Conventional, FHA, VALoan
Listing Terms Cash, Conventional, FHA, VALoan
Virtual Tour https://youtu.be/43zJStzTKU8

GET MORE INFORMATION





